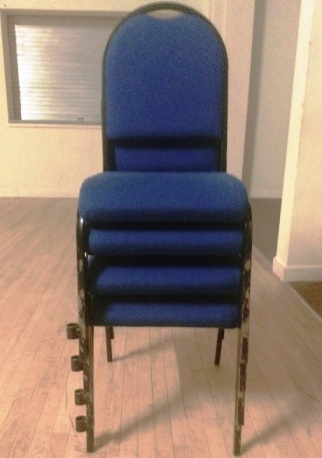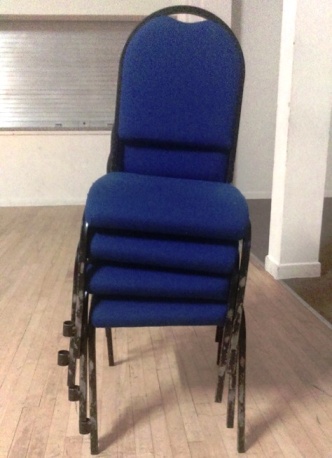
Our Rooms
We have 4 rooms for hire with varying capacities and cost
Significant discounts are available to regular Account holders
Wireless broadband
is available in all rooms and free to users of the Community Centre
The Main Hall seats 180 in rows but this reduces to 160 around tables or 120 max leaving room for dancing
It costs £26.25 /hr and measures approx. 15.3 x 13.7m
The sprung wooden dance floor
is approx. 15.3m by 9.1m . . . but ....
may be reduced by an extension to the stage for plays in mid to late March & November - please enquire
Craven room . . capacity 40 at £14.38 /hr . . . approx. 10 x 9.2m with easy access from rear carpark
AM room . . capacity 30 at £11.75 /hr . . . approx. 7.7 x 5.6m with access via outside steel staircase
Committee room . . . . capacity 20 at £9.25 /hr . . . . . . approx. 6.3 x 5.5m and adjacent to Main Hall
.
To book a room - please visit our on-line booking website
Please note that dogs and animals are not permitted in any of our rooms - this does not include Assistance Dogs.
If you have a need to bring animals into our premises, please contact us to discuss @ tccbookings@aol.co.uk
Dogs are also not allowed on our playing field but can be walked, on leads
along the path from Eaton Road to our building.
Please pick up after your dog
The Main Hall Seats 180 people in rows on chairs provided |
Accommodates 160 people around tables but 120 with dancing Large & small tables are available in the hall |
There are spot lights inside & outside the stage area. A disco-ball, microphone, amp & speakers are available. |
Large tables 6ft x 2ft 3in . . . (180cm x 68cm) Small tables 3ft x 2ft 3in . . . (90cm x 68cm) |
Bouncy Castles only allowed in Main hall - see guidance sheet in User Guide |
Height to underside of side beams 2.68m / flood lights 3.53m |
Main Hall -- Please stack chairs no more than 4 high
|
Incorrect stacking -- legs bend & expensive replacement
|
Kitchen adjacent to Main Hall complete with cooker, hob, under-counter fridge, hot water boiler for making tea & coffee, ample crockery but no cutlery. |
Serving hatch between kitchen and Main Hall see our links page if you need to hire crockery, cutlery etc. |
Main Hall party 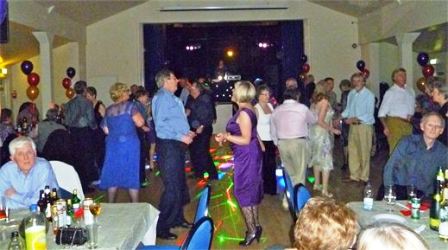 |
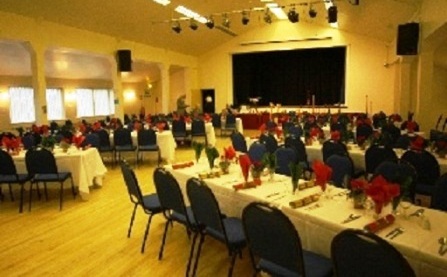 |
|
|
Committee room |
Committee room - whiteboards and screen 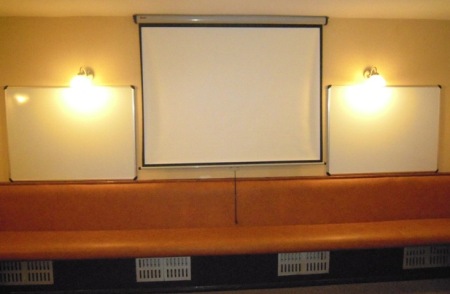 |
Craven room The Craven room can be accessed from High St or from the rear carpark at ground level and has a capacity of 40 people. It is equipped with a kitchen (below) and separate toilets. The kitchen has been refurbished recently and includes a cooker, hob, microwave oven & under-counter fridge. About 30 cups & saucers are also available but we recommend that you bring tea spoons, tea towel and washing-up liquid. Tables & 40 chairs are also available in the room. |
Craven room - access from carpark |
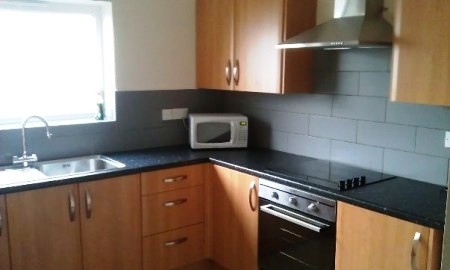 |
|
Craven room Accoustic panels have been installed in the Craven room to reduce echo and generally improve sound quality |
Arthur Meredith (AM) room |
AM room kitchen and entrance door from carpark |
|
The AM room is accessed via the outside steel staircase shown in the photo on the left |
|
Parking on the elevated section is reserved for event organisers and off-loading |
|
Disabled parking space on the elevated section |
|
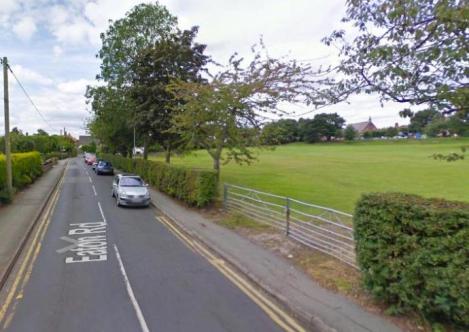 |
The field entrance for vehicles is off Eaton Road Eaton Road is on the South side of the field
Normal car parking is behind the Community Centre |
Panoramic view of Craven Room
TCC - front view from High Street
TCC - rear view from car park
HOME - NEWS - PROJECTS - WHATS ON - CLUBS&SOCIETIES - FILMS - ROOMS - LINKS - CERTIFICATES - MINUTES - USER GUIDE
Site maintained by Tarporley Community Centre Committee
